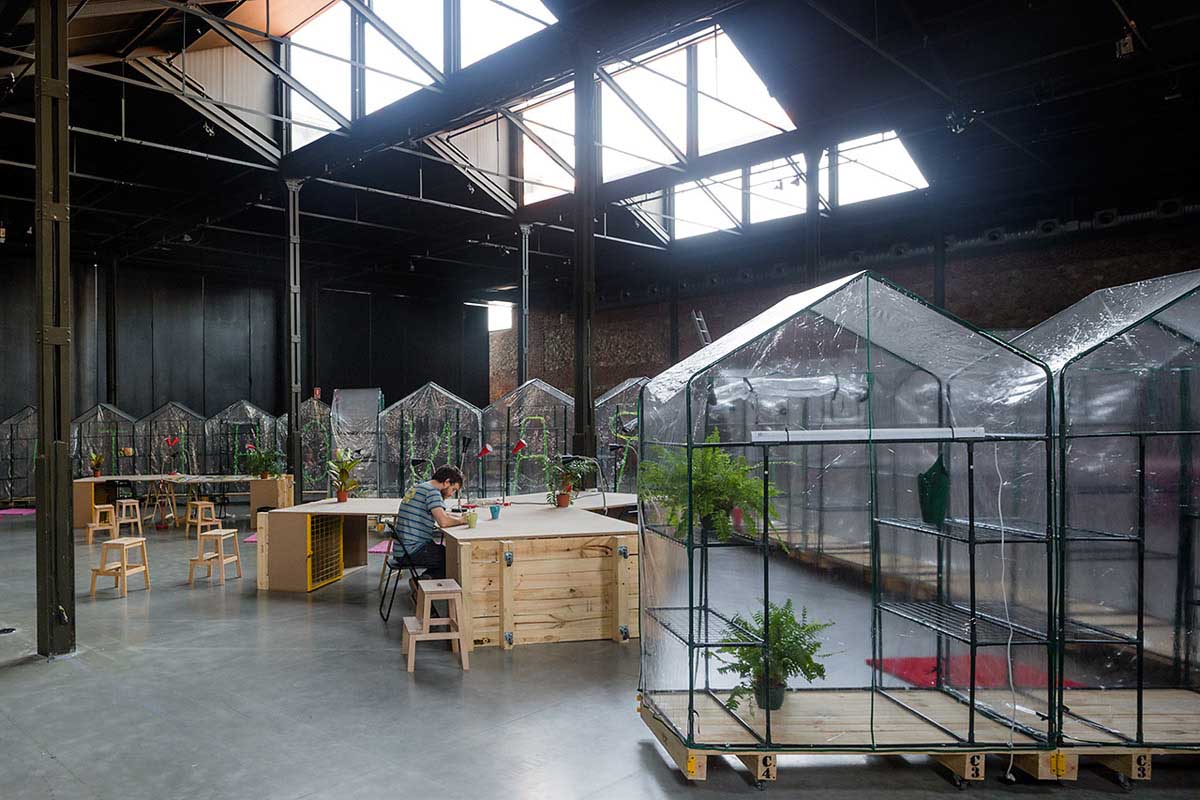072 · potlatch!
Gift-exchanging ceremony

Ephemeral architecture for the temporary residency for artists (El Ranchito 2014) in Bay 16.1 of Matadero Madrid.
The project for El Ranchito 2014 revolves around an ancient gift-exchanging ceremony that was held by the tribes of the American Pacific coast and was known as potlatch.
El Ranchito 2014 will kick off with a potlatch. Before work starts, all the artists will receive a gift containing all the necessary tools to settle into Bay 16 of the Matadero in Madrid.
This gift, large and light and mounted on wheels, is easy to transport, so artists can explore the bay to choose the right spot for them for the coming weeks. Once they have found that spot, they can deploy their gift and use the wrapping to house their workspace in whichever way suits their fancy and needs.
The Potlatch! System revolves around four main elements that make up the gift package:
First, the gift wrapping. It is formed by six unfurlable greenhouses, of 1.50 x 0.75 x 2.05 m each. Their bases are hinged so that different spatial configurations can be arranged, from an unbroken wall of greenhouses to isolated partitions or zigzagging strips. The greenhouses separate the different work areas, while at the same time providing storage space and lighting (some of them have lights fitted to their structure).
Secondly, there is the rigid module. The last unit of the elements in the gift has the same geometry as the greenhouses, but it is built in MDF, so it can be used as a rigid vertical panel (as a display stand or notice board) or else as a work surface by laying it down on the ground. A storage cabinet is included at the bottom.
Thirdly, the tricycle. Once the greenhouses have been folded and the table has been erected, the tricycle is used to transport the package around the bay until the appropriate location is found.
Finally, the stuff. The gift contains all the essential tools for the stay, including lights, chairs, cups, clothes hangers, a small rug, some plants, a watering can, a reading guide and, most importantly, a hammock, which shall be hung from the structure of the bay, for the siestas .
All the greenhouses can be interconnected. The system allows different configurations to ‘improve’ Bay 16: isolated strips, a secluded area of the open space with several specialist areas for individual work, one-off associations between residents, etc. Part of the aim of these residencies is to get participants to design their cohabitation space and try the space out. Lastly, the project includes a meeting space, a rest area and an area to have meals and prepare a cup of tea, using as many recycled elements from previous editions of El Ranchito as has been possible.
There are several constraints to both the strategy and the material aspect of the project. On the one hand, the need to be capable of dismantling and folding the whole assembly so that the artists’ residencies are compatible with other types of programmes, such as exhibitions or events, that will be held in the same space throughout the year. On the other hand, the storage of the assembly whenever there are no residencies. Once they are dismantled, assemblies can be folded down to a size of 3.50 x 1.80 x 2.2. Finally, their ephemeral nature, their adaptation to a limited budget and their production within a month also need to be considered.
A total of eight gifts for eight artists, who will then need to meet their end of the potlatch ritual: through their work, all the artists will present a gift to the citizens of Madrid in return. These works will be displayed in the exhibition held after every residency in the Matadero in Madrid.
1. Celebration. Artistic projects are always a cause for celebration. El Ranchito 2014 will start with a celebration: a gift-exchange ceremony that harks back to the American potlatch.
Before we start, a gift.
2. Portable space. An enormous and light package, wheeled, portable, powered by an adult-size tricycle, that can be used to explore the space in search of the appropriate position
Furled spaces with pedals.
3. Wrapping architecture. The gift includes everything you need to make yourself at home in the venue. Create your own space with the gift wrapping.
Open the gift and wrap your space.
4. Transformable neighbourhood. The assembly allows a myriad of functional arrangements thanks to its connection system.
Improving the space according to your affinities.
5. Folding down like a pop up. The whole assembly can be dismantled and folded down to leave no trace of what happened.
Ephemeral architecture for fleeting encounters.
- Architects:
- elii - Uriel Fogué + Eva Gil + Carlos Palacios
- Team:
- elii - Ana Herreros + Eva Rubio + Pedro Pablo García
- Many thanks to:
- María Jerez
- Developer:
- Matadero Madrid
- Construction:
- Matadero Madrid
- Fotography:
- Miguel de Guzmán
- www.imagensubliminal.com
- Surface:
- 1023,50 m2
- Fecha:
- 2014
- Location:
- Bay 16.1 Matadero Madrid















